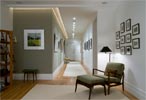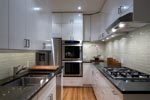The existing floorplan posed several challenges, not the least of which was that the kitchen was very isolated from the apartment and created a dead-end. We sought to open the plan to connect disparate spaces to each other, visually and physically, to allow the sense of the apartment"s size to be experienced more fluidly.
The existing entrance gallery was dark and imposing; we set off a wall with a light cove that turned a corner into the sitting room, thereby creating a backdrop to all the other connected spaces and visually expanding the closure of the space.
The kitchen was treated to animate, through programming and with a colored tile backsplash "horizon," the path which culminates in a new destination: a small banquet next to the window.
Completed 2007
Renovation of interior
Original building: c. 1917










